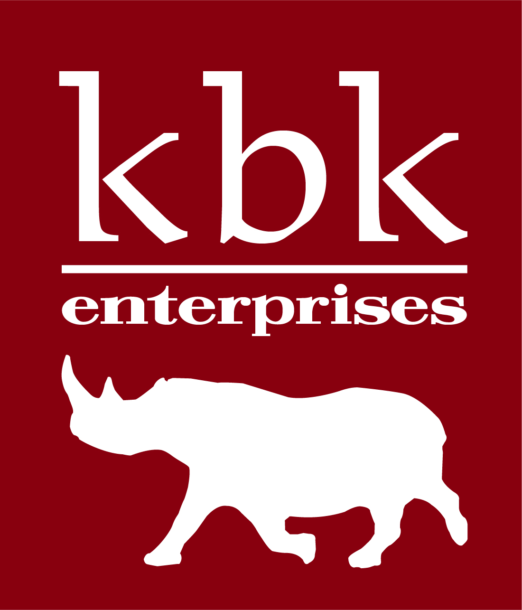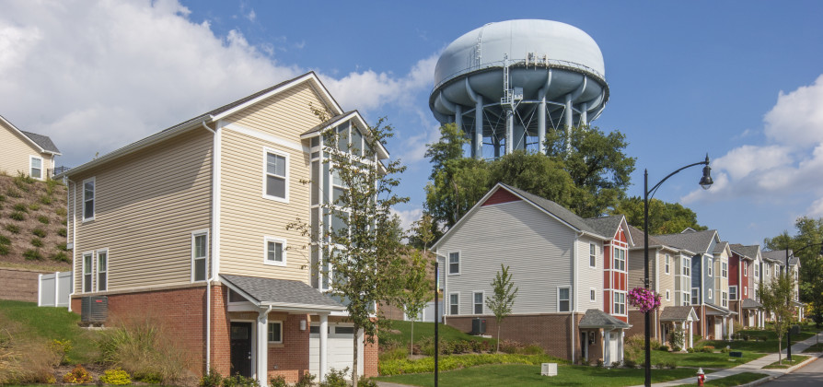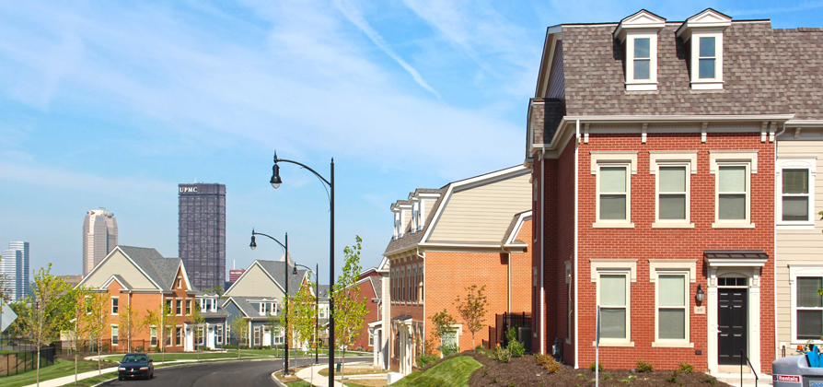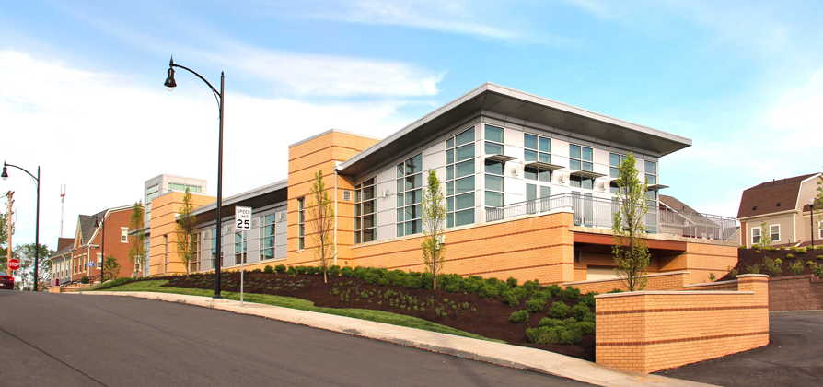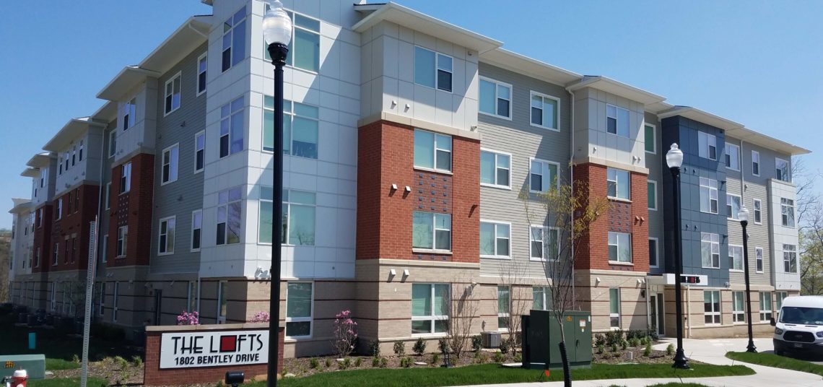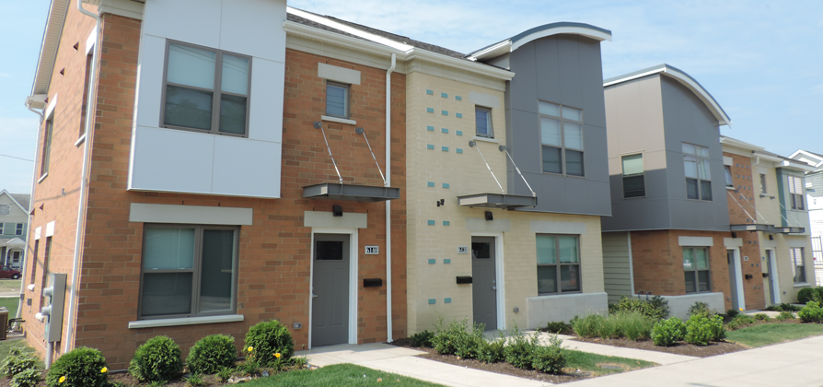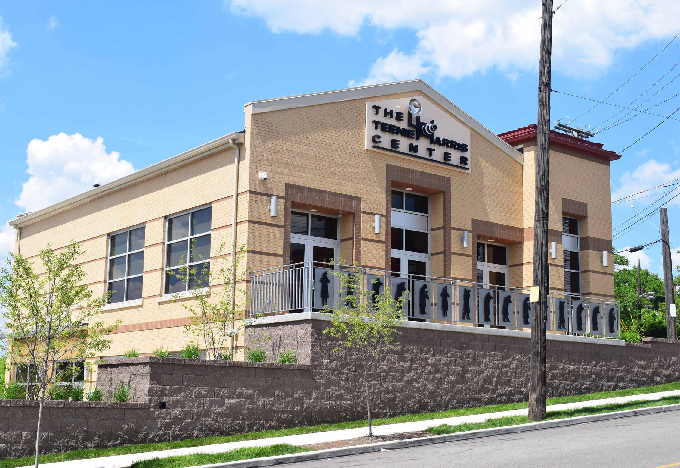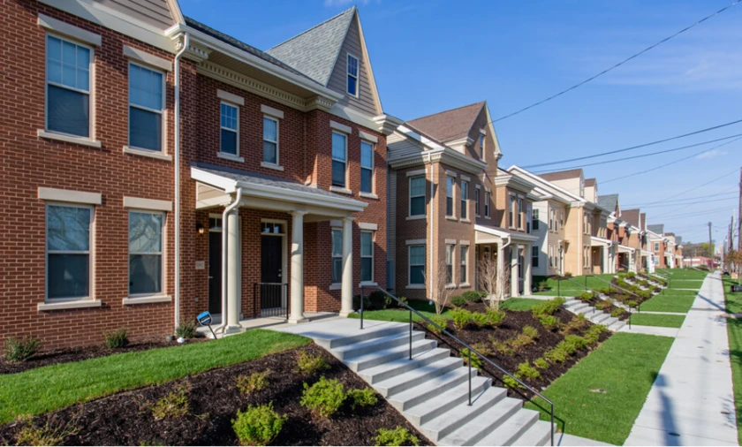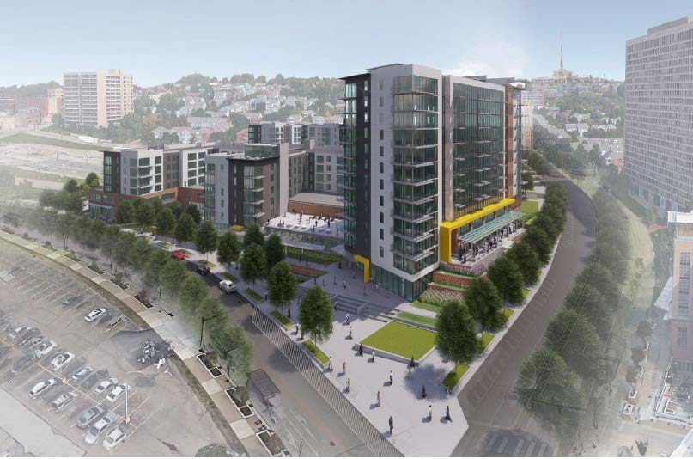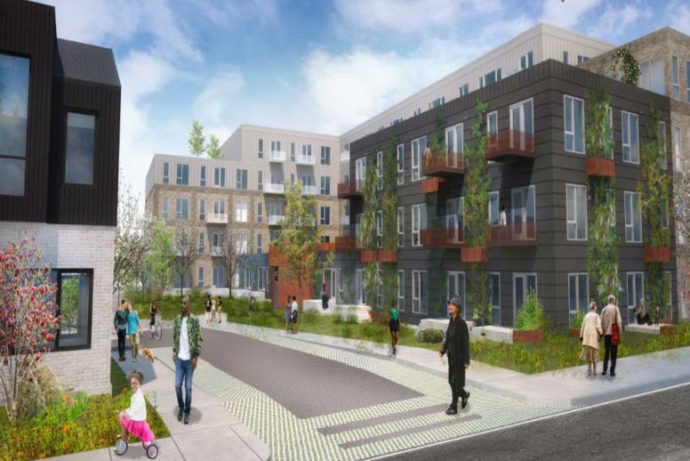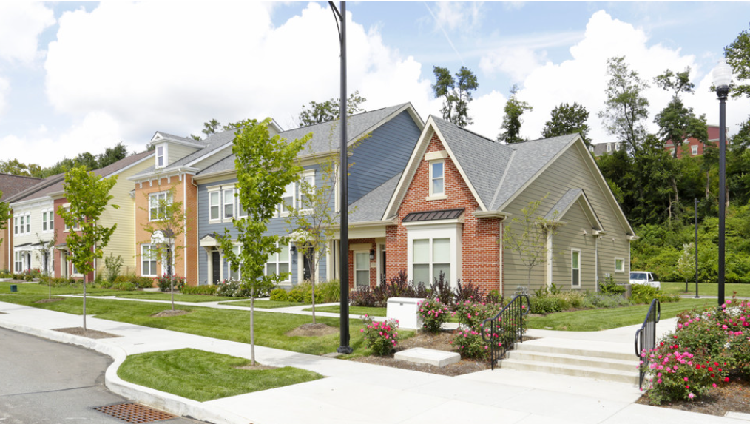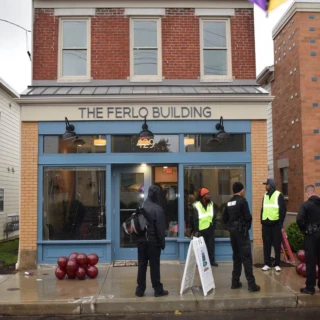239 Fort Pitt Boulevard will serve as the future home of KBK Enterprises-Pittsburgh. The building sits on the southern shore of the Golden Triangle in downtown Pittsburgh. The Golden Triangle is bound by two rivers (Allegheny River and Monongahela River) whose joining forms the Ohio River. This area is officially known as the Central Business District and is home to many major corporations such as PNC Bank and Bank of New York Mellon. Wichita, KS Philadelphia, PA Pittsburgh, PA Fort Pitt sits directly across the Monongahela River, has great views of Station Square and other retail/offices from the front and Point Park University directly behind.
As one of the city’s first buildings built in 1890, its unique features include a full basement for storage, indoor parking, and tall glass windows. The 12,000 square foot building, which has a substantial amount of historic detail, has three floors, and will provide an excellent home for the KBK Pittsburgh team on the first and second floors. The third floor is planned for residential space.
A building that was once a former meat market will now serve as the new office space for community supportive services under the KBK Foundation. Formerly the Fiore Building it is now known as the Ferlo Building. The space is approximately 1490 square feet and is one of the oldest remaining buildings and most notable representations of Larimer avenues’ connection to its’ Italian Heritage. The entire first floor is accessible to persons with disabilities and has been renovated to include a waiting/reception area, open office space for 4-5 staff members, work/copy area, kitchenette, unisex restroom and a conference room. The second floor contains two private office areas.
The building celebrated its grand opening on Wednesday, October 25, 2017 and was dedicated and named after retired Senator Jim Ferlo. The retired Senator has served the public for more than 25 years as a City of Pittsburgh Council Member and President, and a Commonwealth of Pennsylvania State Senator.
https://www.livekellyhamilton.com/
Phase 4 of Skyline Terrace (also known as Kelly Hamilton Homes) is an effort to contribute to the new growth in Homewood. KBK Enterprises has worked in other Pittsburgh neighborhoods bringing community centers and affordable and mixed-income housing to the Hill District, Garfield, and Larimer. This project is our first development in the Homewood neighborhood.
The new housing of 58 units is being built on and surrounding the site of the former Kelly Street High Rise apartment building and is bordered by Hamilton Avenue and Kelly Street, between North Murtland Avenue and North Lang Avenue. This new community will also include at 2,530 sq. ft. community center.
Homewood has experienced the impact of prolonged decline and disinvestment. However, Homewood has constructed a redevelopment plan that involves dissecting the neighborhood into “clusters” with each “cluster” intended to serve a directed purpose (i.e. housing, business district/retail improvement, green space) to improve the neighborhood.
https://www.liveskylineterrace.com/
KBK was selected as developer of Skyline Terrace (formerly known as Addison Terrace), a former public housing community, situated in the center of Pittsburgh’s Hill District. Skyline Terrace lies on approximately 50 acres and was comprised of 734 barrack style row houses. With most of the units dating back to the 1940’s the plan is to replace the units with a 400 unit town home, mixed income development. This would include market rate and subsidized housing. The new housing would be constructed over the next five to six years in phases. Phase 1 comprised of 186 townhomes includes an 8,000 square foot state of the art community center and management office known as the Ella Mae Hillman Center. Phase 1 was completed June 2015.
Phase 2 of Skyline Terrace features 90 residential units that occupy Bentley Drive. 54 units are located in a single, four story, garden style building with an elevator known as “The Lofts.” Amenities include a fitness center, business center, kitchen and club room. An additional 36 townhomes are also included in this development. Phase 2 was completed December 2016.
The award for Skyline Terrace is the largest award to a minority business enterprise in the history of Pittsburgh, at approximately $160 million, surpassing KBK Enterprises previous largest project award, Garfield Commons at $100 million. For leasing opportunities, please contact our Pittsburgh property management office at (412) 697-9062.
Milestones
- Largest award to a minority enterprise in Pittsburgh’s history.
- Phase 1 is over $90 Million (Demolition, Site, Infrastructure and Residential Development).
- Largest Enterprise Green Community in Pittsburgh.
- Largest award to a minority general contractor (Alliance Construction) over $50 million.
- State of the art community building with Wifi access, and community park.
- 53% MWBE participation in residential construction and largest Section 3 hiring in Pittsburgh’s history at 69 employees.
- All new infrastructure: streets, curbs, sidewalks, and street lights, beautiful landscaping, incredible views of downtown Pittsburgh, the Historic Hill District and the Southside along with the Monongahela River.
https://www.liveskylineterrace.com/
KBK Enterprises along with The Housing Authority of the City of Pittsburgh (HACP), its development partner hosted a ribbon-cutting ceremony on Wednesday, November 1, 2017, to commemorate the completion of 52 new units of mixed-income housing located in the city’s Hill District. These units represent the third phase of redevelopment activity for the former Addison Terrace public housing community. Phase 3, known as “Middle Hill” consists of 52 units, including one, two and three bedroom townhomes.
The redevelopment also features a community center known as The Teenie Harris Center. The name given to commemorate famed Pittsburgh Courier photographer Charles “Teenie” Harris. The lights above the center’s doors are designed to look like Harris’ iconic camera—with the bulbs where the flash would be, and the railing of the center’s porch featuring silhouettes representing Harris with his camera in his trademark hat and coat.
Skyline Terrace Phase 3/Middle Hill is one of KBK Enterprises’ largest and most significant redevelopment efforts to date. The total development cost for the planned 400-unit development, including significant upgrades to local public utilities and streets is approximately $160 million, making Skyline Terrace one of the largest redevelopments of affordable housing within the City of Pittsburgh. All of the redevelopment phases are on target to be certified under Enterprise Green Communities with Phase 1 being designated as the largest Enterprise Green Community in Pennsylvania.
https://www.livelarimerpointe.com/
The Urban Redevelopment Authority (URA) Board of Directors selected KBK Enterprises for Phase 1 of the redevelopment of housing in Pittsburgh’s Larimer neighborhood. The redevelopment which is along Meadow Avenue and Larimer Avenue totals 3.6 acres and includes 40 units of townhomes and green space. The total cost of Phase 1 was $21 million. A total of 13 responses were received by the URA for their request for qualifications which was released in July 2011. KBK was selected for the Larimer project because of demonstrated capacity and experience, commitment to MWBE and Section 3 practices and willingness to work with the community to realize the new visions the neighborhood set for themselves.
The redevelopment of Larimer showcases several green features such as environmentally friendly lighting, appliances and on site storm water retention. Each building is equipped with rain barrels attached to downspouts for water that residents can use to wash cars and water grass. Under ground pipes and swales have been implemented in the design plan for water preservation. These systems are expected to reduce the amount of water running onto Washington Boulevard. The redevelopment plan aligns with the goals of the Larimer Vision Plan such as establishing a new identity as a green community and re-establishing the front porch culture of the community. For leasing opportunities, please contact our Pittsburgh property management office at (412) 661-0416.
https://www.livegarfieldcommons.com/
KBK Enterprises was awarded as the developer to rebuild the Garfield Heights public housing community where over 325 units existed. We have worked to complete this affordable housing project in four phases. While each phase has been relatively small KBK was awarded Low Income Housing Tax Credits for all four phases consecutively and has been successful in completing each phase within a year. We were able to develop this multi-phased project now renamed Garfield Commons, while maintaining a strong connection to the community and it’s overall architectural and market relevance. This project achieved high “green” standards established by the Pennsylvania Housing Finance Agency, employed a record number of Section 3 employees, hired a record number of MBE/WBE contractors and provided a training site for the local YouthBuild program. We engaged the community by working with the resident council, Garfield Jubilee, Bloomfield Garfield Corporation, the local/National Association of Minority Contractors (NAMC) and the African American Chamber of Commerce of Western Pennsylvania along with other community organizations. The total project cost for this development (demolition, site, infrastructure and residential construction) was over $100,000,000. This project was completed April 2013. For leasing opportunities, please contact our Pittsburgh property management office at (412) 661-0416.
Milestones
- Hired the largest participating number of MWBE contractors in the City’ history at 49% representing over $27 million in contract awards.
- Hired the largest number of Section 3 employees in the City’s history. A total of 54 employees were hired.
- Provided academic scholarships to residents.
- The KBK Foundation contributed $50k towards the purchase of washers and dryers for our residents so that everyone would have one in their unit.
- The KBK Foundation through our technology initiative, Project Uplift, contributed $250k to purchase computers for each household along with training classes.
- The KBK Foundation contributed another $250k to make Garfield Commons a wireless housing community.
- Completion of over $100 million in development of all four phases with no change orders.
- Received the largest award to a minority business in the City’s history.
An open-air music venue, food hall, hotel and playground are among the elements included in the master plan for the redeveloped Civic Arena site in the Lower Hill District, which will be named “Centre District.” Included in the new Master Plan for the former site demolished seven years ago are 810,000 square feet of office space, 190,000 square feet of retail shops, 50,000 square feet for entertainment, a 220-room hotel, and 1,420 new housing units.
An open-air music venue, food hall, hotel and playground are among the elements included in the master plan for the redeveloped Civic Arena site in the Lower Hill District, which will be named “Centre District.” Included in the new Master Plan for the former site demolished seven years ago are 810,000 square feet of office space, 190,000 square feet of retail shops, 50,000 square feet for entertainment, a 220-room hotel, and 1,420 new housing units.
The goal behind the redevelopment will be to connect the Hill District and downtown Pittsburgh. The lead residential development partner for this project is locally based Intergen, a minority-owned business that specializes in “impact development” within mixed use mixed-income projects throughout the country. Keith B. Key is one of the three members of Intergen and President and CEO of KBK Enterprises. Commercial developer Buccini/Pollin is slated to begin work on mixed-use buildings, including retail space along Centre Avenue sometime in 2021.
Lexington Technology Park is a 16.5 acre site in the Point Breeze North neighborhood adjacent to Homewood Station on the Martin Luther King Jr. East Busway.
The Urban Redevelopment Authority (URA) issued a Request for Proposals for redevelopment of Lexington Technology Park in March 2018. By consensus, the review committee recommended the Lexington Partners of Pittsburgh (LPP), LLC proposal. The 16.5 acre site will consist of 125 rental units, 25 for sale residences and 411,000 square feet of flexible commercial space.
Lexington Partners of Pittsburgh, LLC is a newly formed MBE led corporation comprised of Icon Development and KBK Enterprises. They are proposing to redevelop the N. Lexington parcels into a mixed use, mixed income development. LPP aims to create a vibrant, live-work District welcoming and serving the community through innovation, art, science, education, work-force training and inclusion; all while maintaining much of the history and identity surrounding what is a distinctive site in the region. They share a common vision that will create a commercial and residential ecosystem benefitting the City, North Point Breeze residents, surrounding communities, and future occupants and stakeholders.
Pittsburgh
Properties
KBK’s project portfolio is a testimony to our mission: to provide exceptional real estate development services through creative financing, community participation and public/private partnerships. KBK’s quality workmanship, multi-discipline approach and demonstrated ability to profitably develop in urban markets, has leveraged development resources, traditionally found only in suburban markets. KBK’s partnership model serves to create a sense of shared ownership that ensures all projects are handled correctly from concept through completion.
To learn more about our projects, please click on the featured images below.
